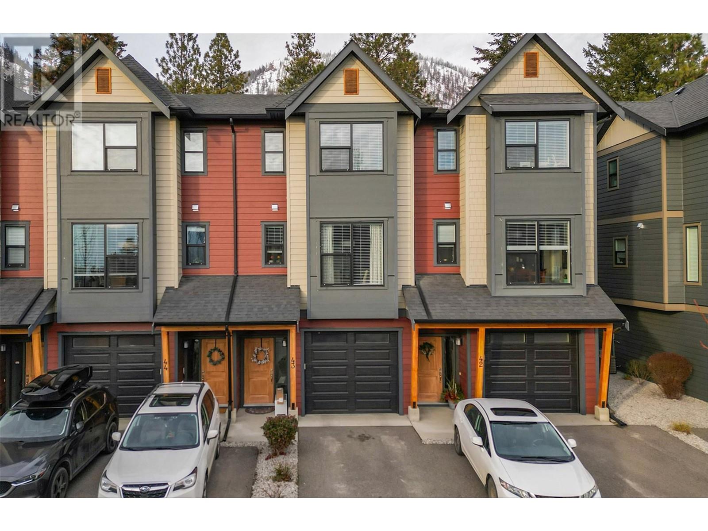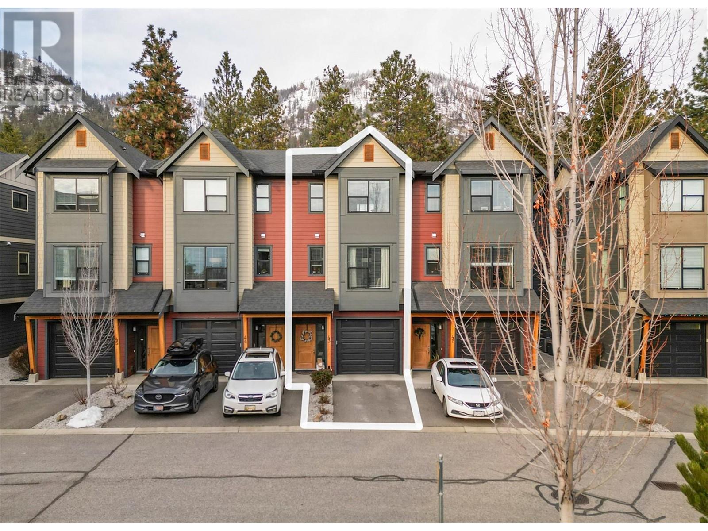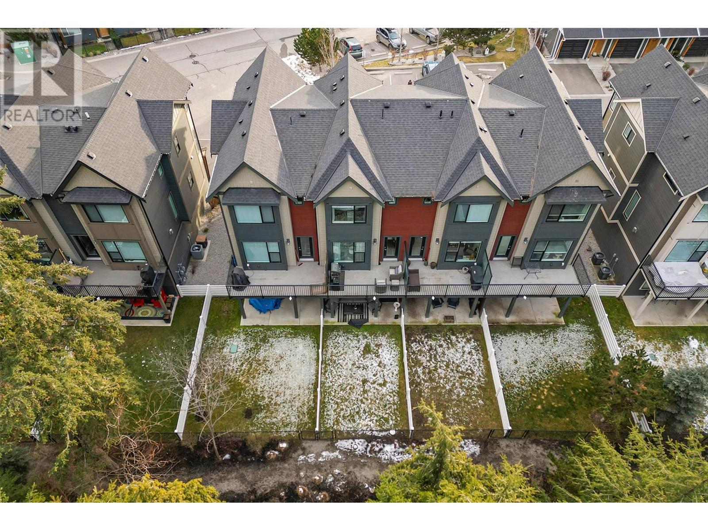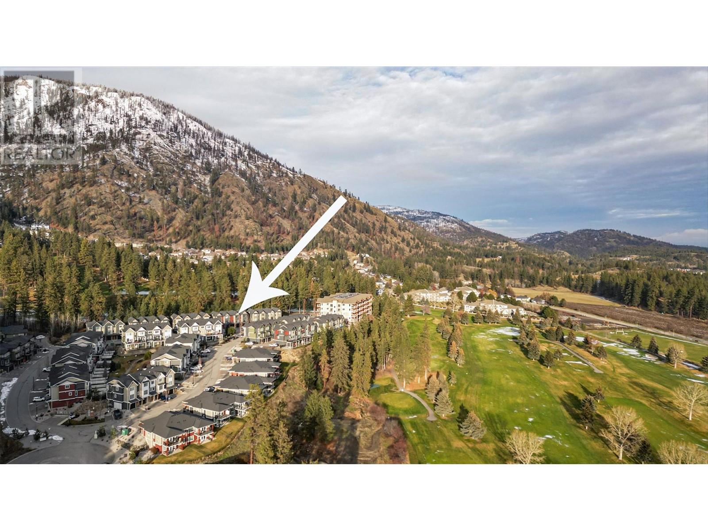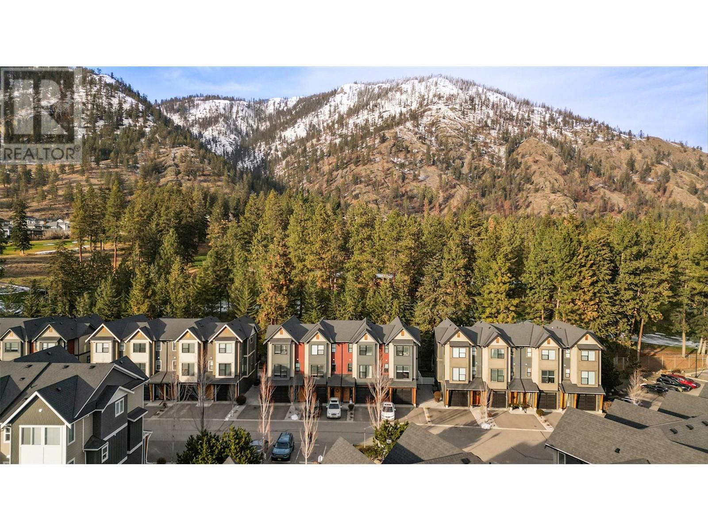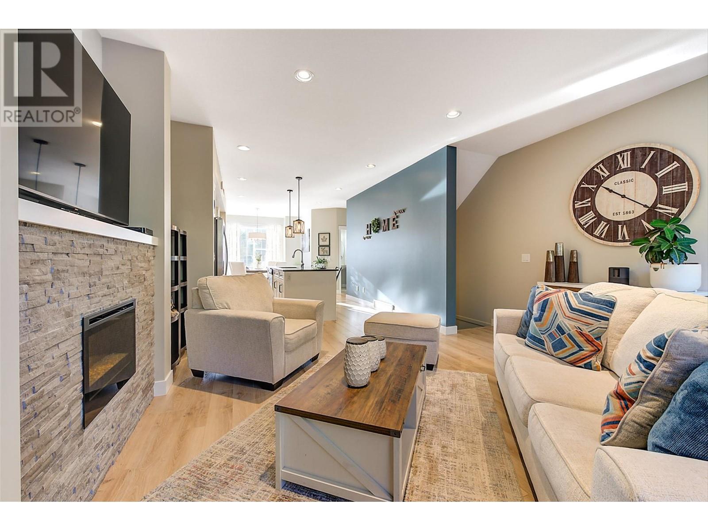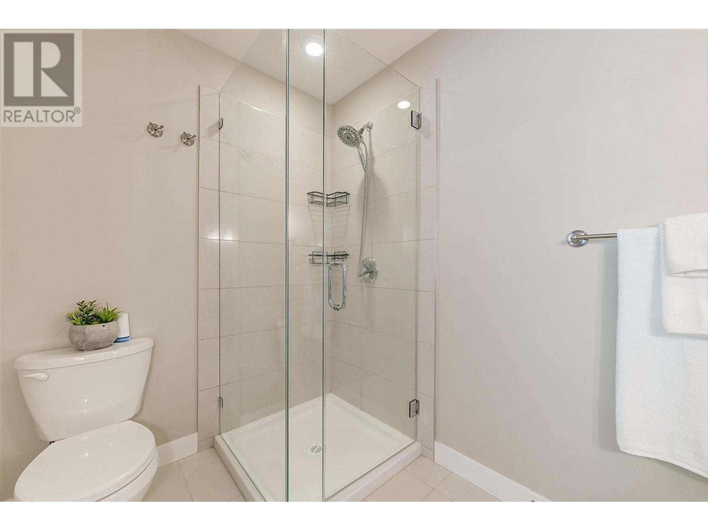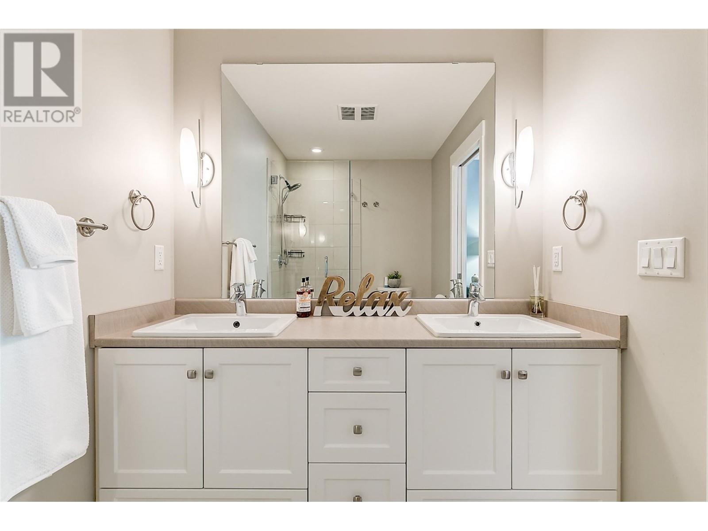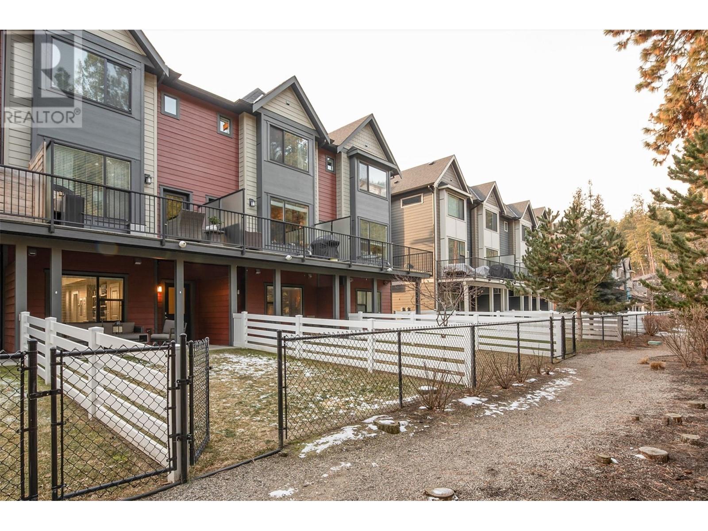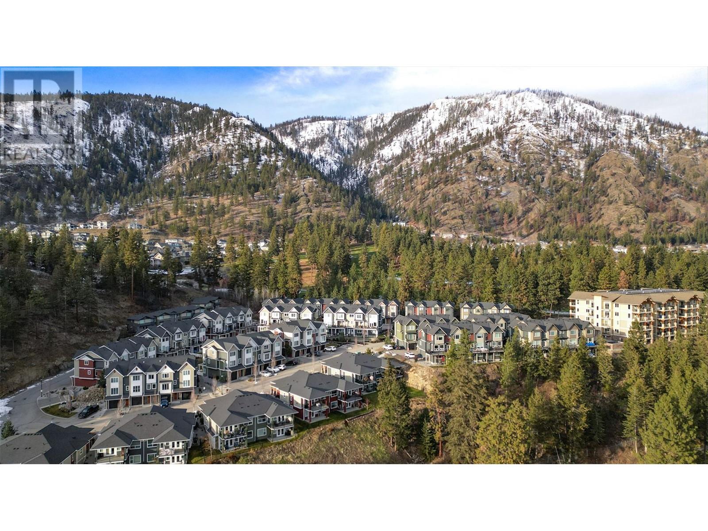2490 Tuscany Drive Unit# 43 West Kelowna, British Columbia V4T 3M4
$679,900Maintenance, Reserve Fund Contributions, Insurance, Ground Maintenance, Property Management, Other, See Remarks
$277.88 Monthly
Maintenance, Reserve Fund Contributions, Insurance, Ground Maintenance, Property Management, Other, See Remarks
$277.88 MonthlyWelcome to Era Townhomes at 2490 Tuscany Drive. This beautiful 2 bedroom 2.5 bath home is immaculate and ready for you to move right it. As you enter through the front door you will find a spacious foyer and access to the tandem 2 car garage, continuing through the main level you have access a fully fenced back yard with a view of the golf course and beautiful forested area. On the second level you will absolutely love the kitchen area with the nice big island, quartz counter tops, stainless steel appliance package and plenty of storage options. There is a formal dining area, and cozy family room with a natural gas fireplace to keep you warm on those cool mountain evenings. Plan on spending some quality time out on the deck with friends and family enjoying the view of the forest and golf course while cooking up some great food on the bbq. For your convenience there is a two piece bath on the second level along with central vacuum throughout the home. On the top floor you will find the primary bedroom, it's walk-in closet and en-suite with a big glass shower and double sink vanity. The main bathroom and laundry is also located on the top floor as well as the second bedroom with its gorgeous mountain views and even a bonus peek-a-boo view of the lake. This property has it all! Book your appointment to view this property today. (id:23267)
Property Details
| MLS® Number | 10333082 |
| Property Type | Single Family |
| Neigbourhood | Shannon Lake |
| Community Name | ERA |
| Community Features | Rentals Allowed |
| Features | Central Island |
| Parking Space Total | 3 |
| View Type | Lake View, Mountain View, View (panoramic) |
Building
| Bathroom Total | 3 |
| Bedrooms Total | 2 |
| Appliances | Refrigerator, Dishwasher, Dryer, Oven - Electric, Range - Gas, Hood Fan, Washer/dryer Stack-up |
| Constructed Date | 2016 |
| Construction Style Attachment | Attached |
| Cooling Type | Central Air Conditioning |
| Fireplace Fuel | Gas |
| Fireplace Present | Yes |
| Fireplace Type | Unknown |
| Flooring Type | Carpeted, Ceramic Tile, Laminate |
| Half Bath Total | 1 |
| Heating Type | Forced Air, See Remarks |
| Roof Material | Asphalt Shingle |
| Roof Style | Unknown |
| Stories Total | 3 |
| Size Interior | 1,212 Ft2 |
| Type | Row / Townhouse |
| Utility Water | Municipal Water |
Parking
| Attached Garage | 2 |
Land
| Acreage | No |
| Fence Type | Chain Link |
| Sewer | Municipal Sewage System |
| Size Total Text | Under 1 Acre |
| Zoning Type | Unknown |
Rooms
| Level | Type | Length | Width | Dimensions |
|---|---|---|---|---|
| Second Level | 2pc Bathroom | 4'11'' x 5'8'' | ||
| Second Level | Dining Room | 12'11'' x 9'11'' | ||
| Second Level | Living Room | 16'2'' x 14'8'' | ||
| Second Level | Kitchen | 12'11'' x 14'4'' | ||
| Third Level | Bedroom | 12' x 13'10'' | ||
| Third Level | Full Bathroom | 9'3'' x 4'11'' | ||
| Third Level | 4pc Ensuite Bath | 9'3'' x 6'4'' | ||
| Third Level | Primary Bedroom | 11'7'' x 14'4'' | ||
| Main Level | Foyer | 7' x 5' |
https://www.realtor.ca/real-estate/27836485/2490-tuscany-drive-unit-43-west-kelowna-shannon-lake
Contact Us
Contact us for more information

